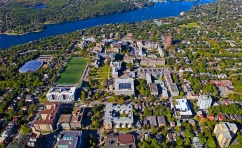Collaborative Health Education Building (CHEB)
The centrally located Collaborative Health Education Building (CHEB) is just steps away from local hospital sites and linked to the Tupper Building, home of ±«Óãtv’s Medical School. It boasts a number of bright, open classrooms with built-in audiovisual equipment and capacities ranging from 30 to 200. The two-level lobby is perfect for a reception of up to 100 people.
CHEB opened in 2015 and is a LEED Gold candidate.
| Room name | Capacity | Style | Furniture | Features |
|---|---|---|---|---|
| Lobby | 100 | Open concept | Bistro tables | Two levels, windows |
| Windsor Foundation Room (CHEB 170) |
200 | Flat classroom | Non-fixed tables and chairs | Lectern, windows |
| CHEB 140 | 66 | Flat classroom | Non-fixed tables and chairs | Lectern |
| CHEB 150 | 66 | Flat classroom | Non-fixed tables and chairs | Lectern, windows |
| CHEB 140/150 | 132 | Flat classroom | Non-fixed tables and chairs | Lectern, windows |
| CHEB 264 | 60 | Flat classroom | Non-fixed tables and chairs | Lectern, whiteboard, windows |
| CHEB 266 | 30 | Flat classroom | Non-fixed tables and chairs | Lectern, whiteboard, windows |
| CHEB 264/266 | 90 | Flat classroom | Non-fixed tables and chairs | Lectern, whiteboard, windows |
| CHEB 268 | 30 | Flat classroom | Non-fixed tables and chairs | Lectern, whiteboard, windows |



